Longueuil (Le Vieux-Longueuil) J4N0B6
Apartment | MLS: 27089170
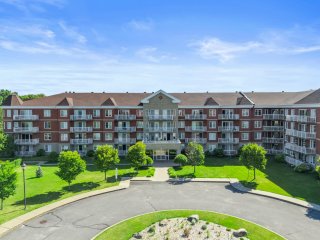 Balcony
Balcony 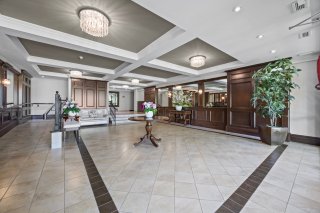 Exterior entrance
Exterior entrance 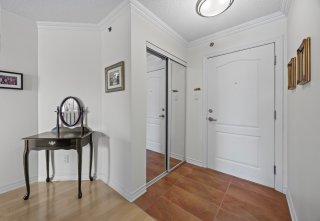 Living room
Living room 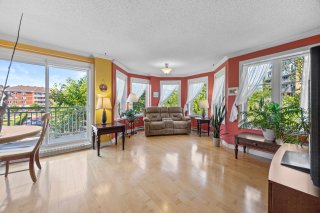 Dining room
Dining room 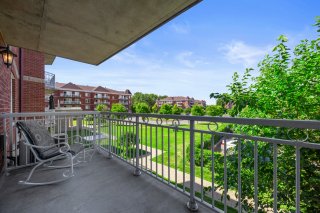 Reception Area
Reception Area 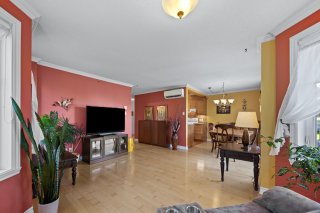 Hallway
Hallway 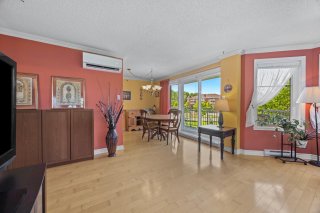 Hallway
Hallway 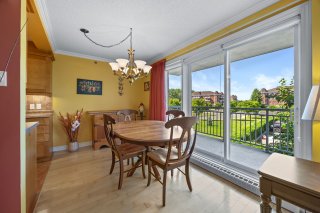 Living room
Living room 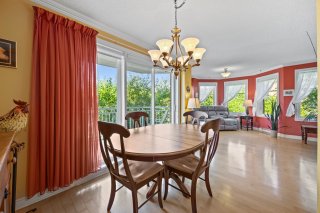 Living room
Living room 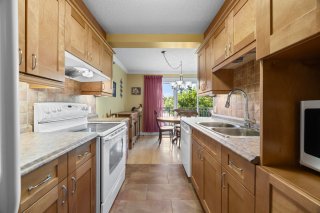 Overall View
Overall View 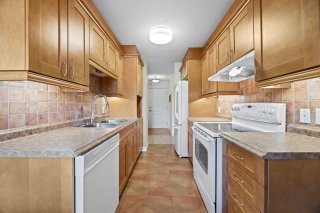 Overall View
Overall View 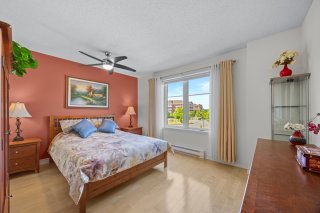 Kitchen
Kitchen 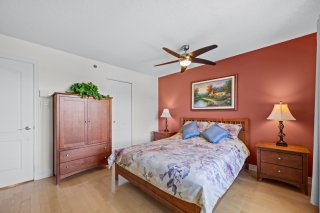 Kitchen
Kitchen 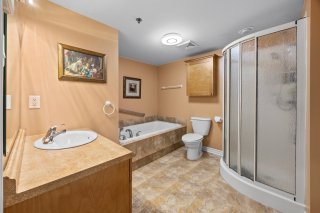 Primary bedroom
Primary bedroom 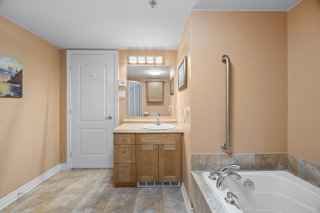 Primary bedroom
Primary bedroom 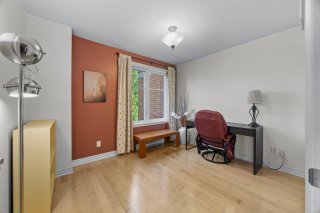 Bathroom
Bathroom 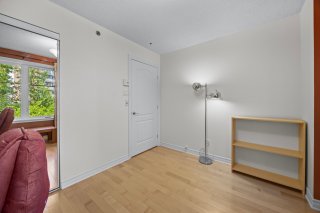 Bathroom
Bathroom 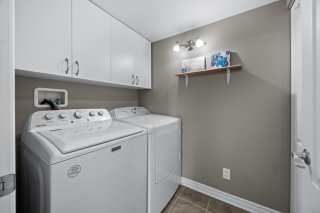 Bedroom
Bedroom 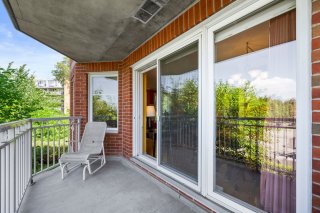 Bedroom
Bedroom 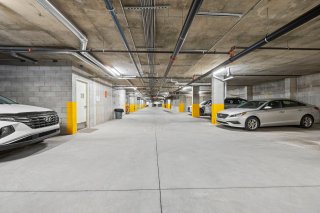 Laundry room
Laundry room 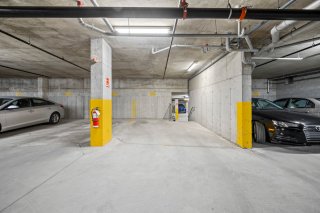 Garage
Garage 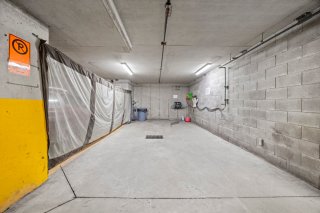 Parking
Parking 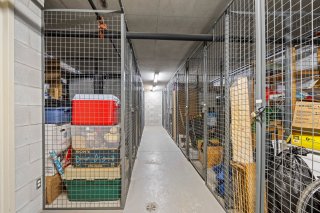 Storage
Storage 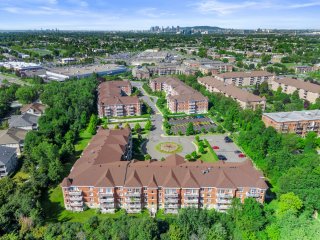 Drawing (sketch)
Drawing (sketch) 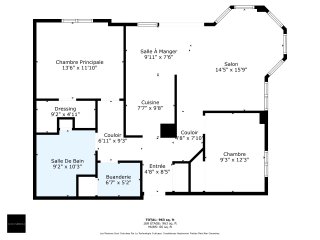 Other
Other 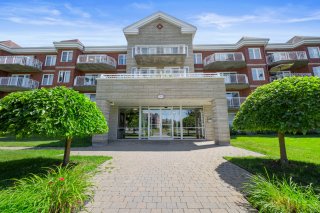 Aerial photo
Aerial photo 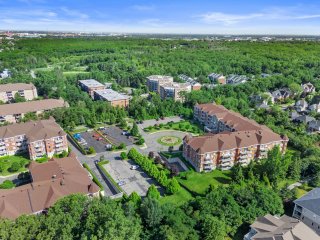 Aerial photo
Aerial photo 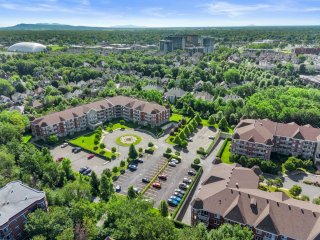 Back facade
Back facade 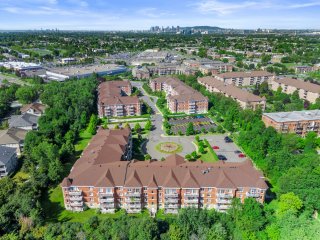
Bright condo nestled in a turret of the prestigious Parcours Adoncour - Phase III ! Corner unit of nearly 950 sq. ft. offering 2 bedrooms, abundant windows, stunning hardwood floors, elegant moldings, and an open-concept living space. Concrete and steel building with superior soundproofing, secure underground garage, indoor storage, 2 elevators, and external management (Juricondo). Just steps from Pierre-Boucher Hospital, Michel-Chartrand Park, and all services, with quick access to public transit. A rare opportunity in a sought-after, central area, combining comfort, tranquility, and convenience !
Inclusions : Ikea dishwasher, Maytag stove, Broan range hood, GE refrigerator-freezer, Whirlpool dryer, Maytag washer, curtain rods, curtains, light fixtures & electric garage door opener remote.
Exclusions : Owners furniture and belongings.
| Room | Dimensions | Level | Flooring |
|---|---|---|---|
| Hallway | 4.8 x 8.5 P | 2nd Floor | Ceramic tiles |
| Living room | 14.5 x 15.9 P | 2nd Floor | Wood |
| Dining room | 9.11 x 7.6 P | 2nd Floor | Wood |
| Kitchen | 7.7 x 9.8 P | 2nd Floor | Ceramic tiles |
| Primary bedroom | 13.6 x 11.10 P | 2nd Floor | Wood |
| Bathroom | 9.2 x 10.3 P | 2nd Floor | Ceramic tiles |
| Bedroom | 9.3 x 12.3 P | 2nd Floor | Wood |
| Laundry room | 6.7 x 5.2 P | 2nd Floor | Ceramic tiles |
| Mobility impared accessible | Adapted entrance, Exterior access ramp |
|---|---|
| Windows | Aluminum |
| Driveway | Asphalt |
| Roofing | Asphalt shingles |
| Garage | Attached, Fitted, Heated |
| Proximity | Bicycle path, Cegep, Cross-country skiing, Daycare centre, Elementary school, Golf, High school, Highway, Hospital, Park - green area, Public transport, Réseau Express Métropolitain (REM), University |
| Available services | Bicycle storage area, Garbage chute, Visitor parking, Yard |
| Siding | Brick |
| Distinctive features | Corner unit, Cul-de-sac, Hemmed in, No neighbours in the back |
| Window type | Crank handle, French window |
| Heating system | Electric baseboard units |
| Equipment available | Electric garage door, Entry phone, Partially furnished, Private balcony, Wall-mounted heat pump, Water softener |
| Heating energy | Electricity |
| Easy access | Elevator |
| Topography | Flat |
| Parking | Garage |
| Landscaping | Landscape |
| Sewage system | Municipal sewer |
| Water supply | Municipality |
| View | Panoramic |
| Restrictions/Permissions | Pets allowed with conditions, Short-term rentals not allowed |
| Zoning | Residential |
| Bathroom / Washroom | Seperate shower |