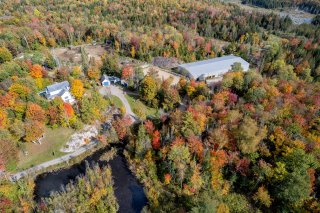 Aerial photo
Aerial photo 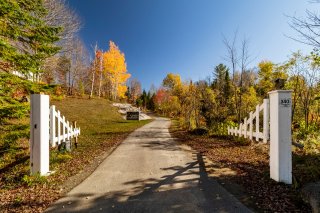 Patio
Patio 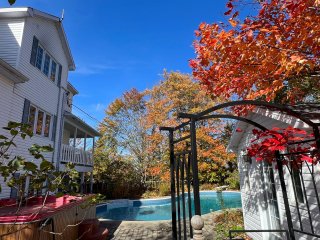 Exterior
Exterior 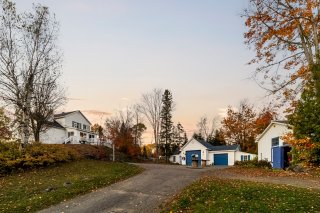 Other
Other 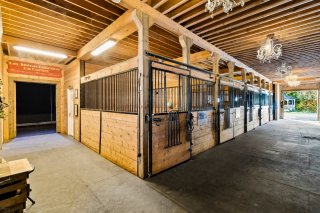 Exterior
Exterior 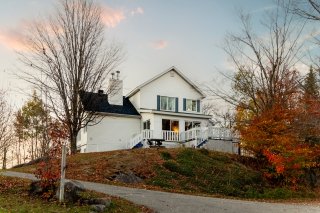 Exterior
Exterior 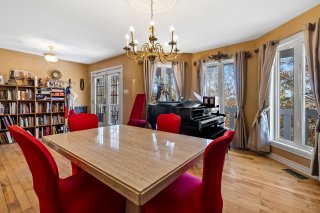 Exterior
Exterior 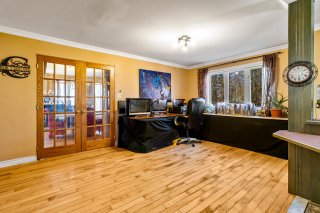 Frontage
Frontage 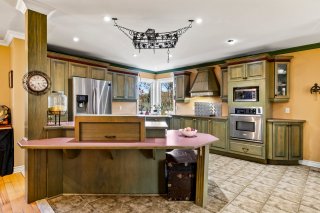 Exterior
Exterior 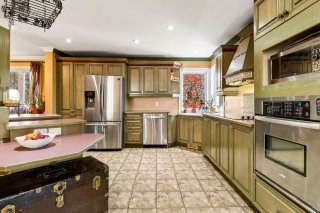 Stable
Stable 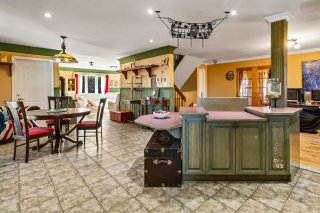 Exterior
Exterior 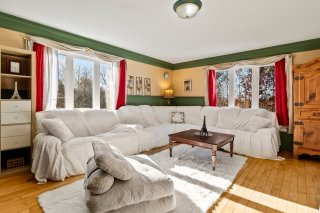 Exterior
Exterior 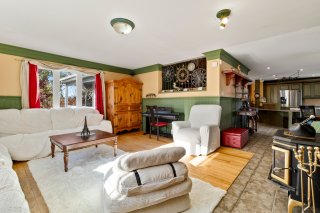 Exterior
Exterior 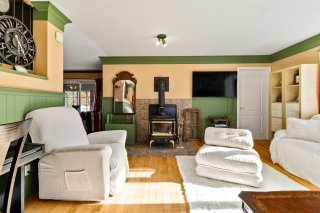 Exterior
Exterior 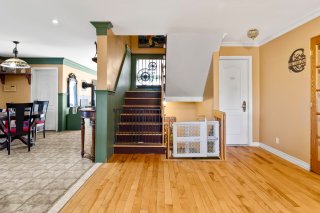 Exterior
Exterior 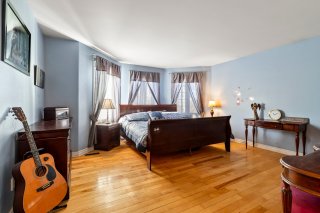 Aerial photo
Aerial photo 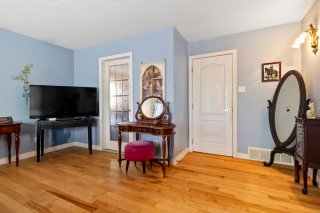 Exterior
Exterior 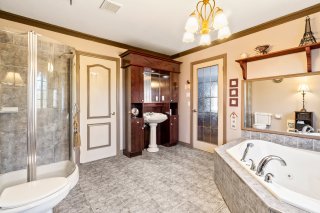 Pool
Pool  Pool
Pool 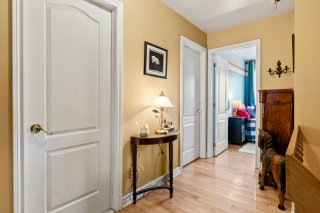 Pool
Pool 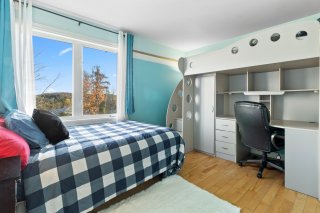 Wooded area
Wooded area 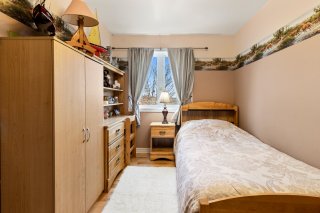 Land/Lot
Land/Lot 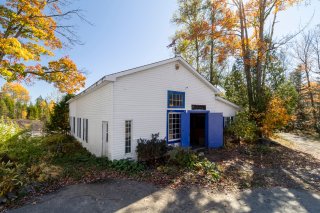 Aerial photo
Aerial photo 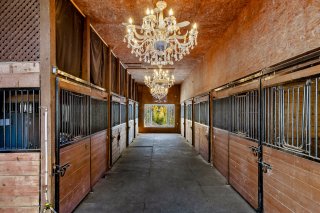 Exterior
Exterior 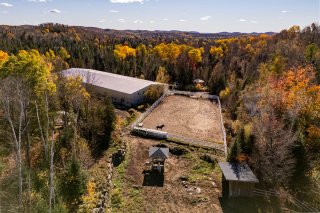 Family room
Family room 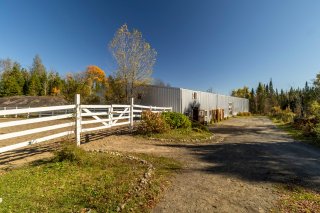 Dining room
Dining room 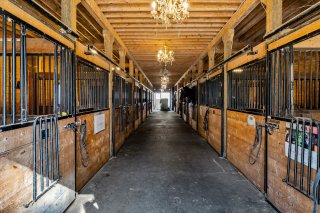 Kitchen
Kitchen  Dinette
Dinette 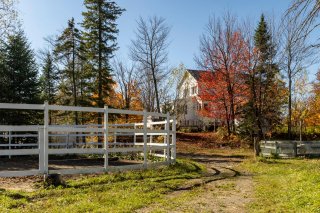 Living room
Living room 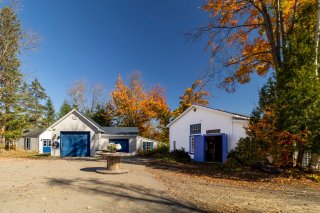 Living room
Living room 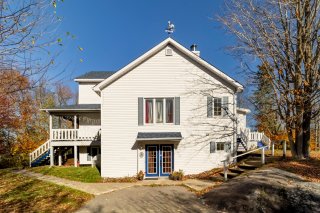 Solarium
Solarium 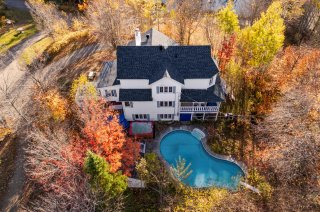 Balcony
Balcony 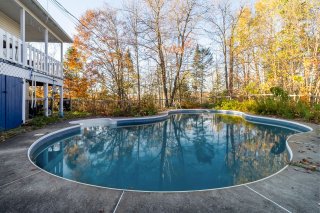 Overall View
Overall View  Primary bedroom
Primary bedroom 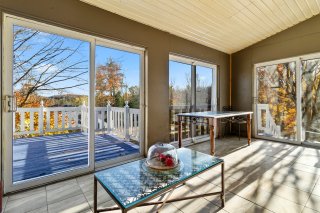 Primary bedroom
Primary bedroom 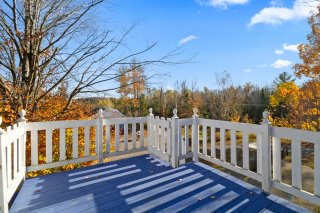 Ensuite bathroom
Ensuite bathroom 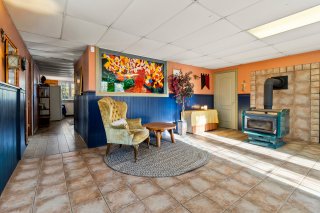 Ensuite bathroom
Ensuite bathroom 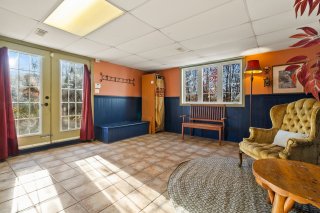 Corridor
Corridor 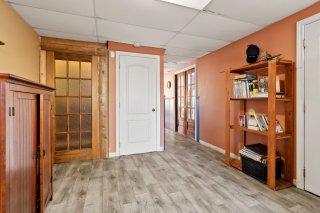 Bedroom
Bedroom 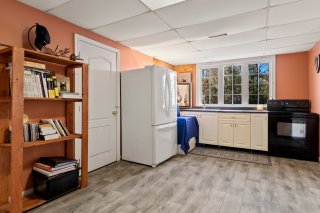 Bedroom
Bedroom 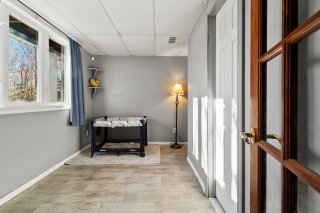 Family room
Family room 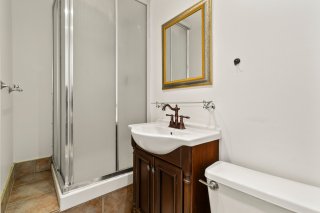 Family room
Family room 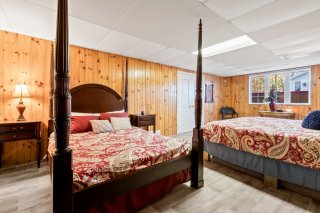 Dinette
Dinette 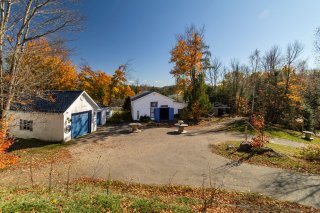 Kitchenette
Kitchenette 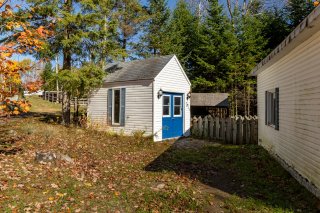 Bedroom
Bedroom 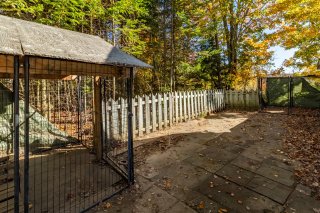 Bathroom
Bathroom 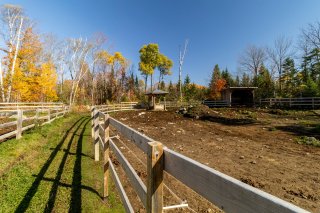 Bedroom
Bedroom 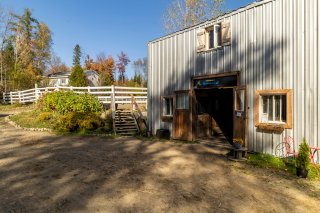 Hot tub
Hot tub 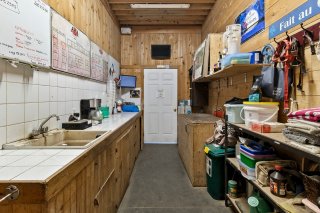 Stable
Stable 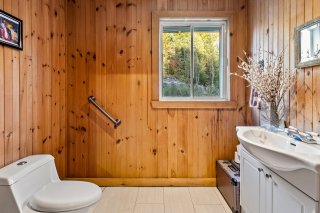 Stable
Stable 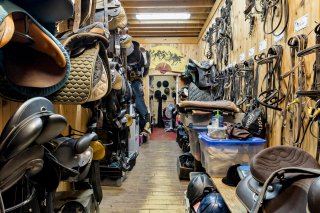 Stable
Stable 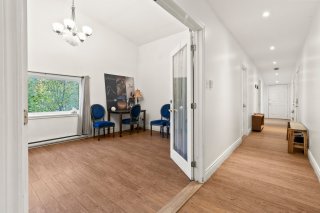 Other
Other 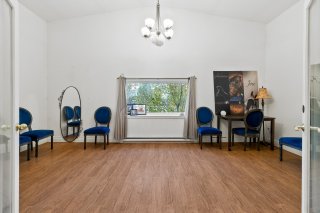 Washroom
Washroom 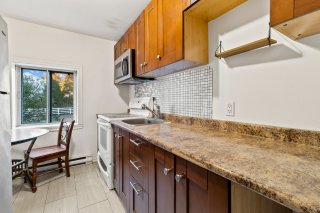 Other
Other 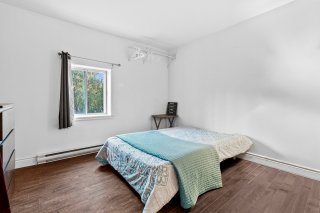 Staircase
Staircase  Overall View
Overall View 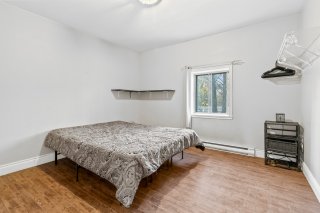 Living room
Living room 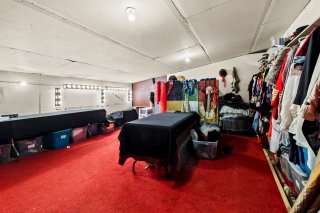 Kitchen
Kitchen 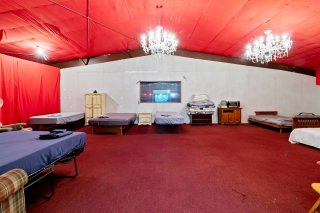 Bedroom
Bedroom 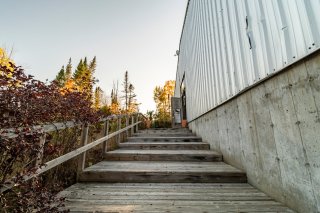 Bathroom
Bathroom 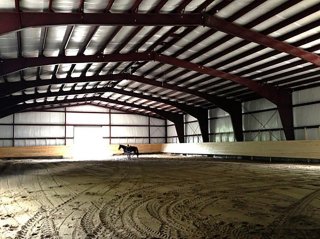 Bedroom
Bedroom 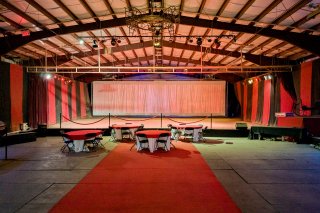 Family room
Family room 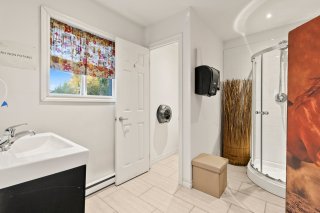 Common room
Common room 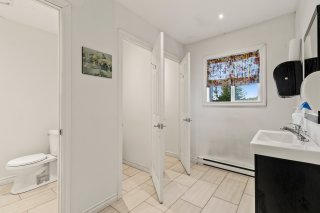 Other
Other 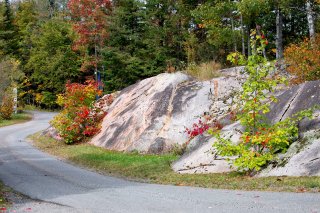 Other
Other 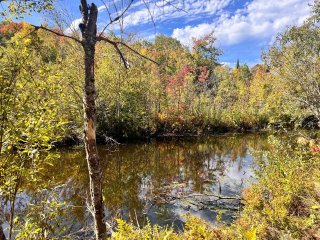 Bathroom
Bathroom 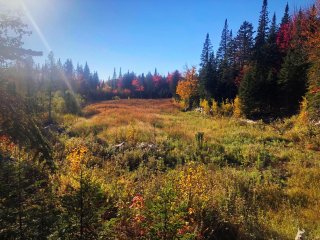 Washroom
Washroom 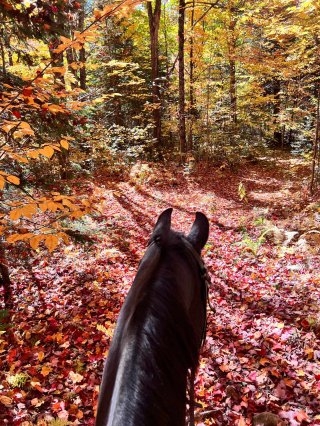 Other
Other 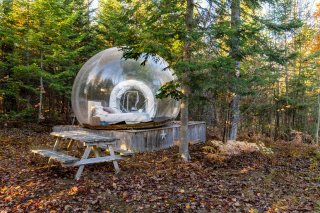 Other
Other  Drawing (sketch)
Drawing (sketch) 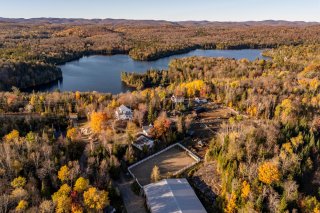 Aerial photo
Aerial photo 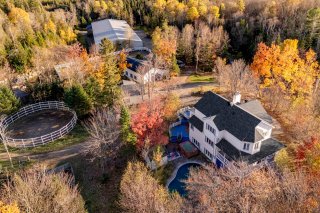
Located in Sainte-Marguerite-du-Lac-Masson, just minutes from Estérel, this stunning Laurentians hobby farm blends nature, comfort, and tranquility. Set on 6.5 acres, it features an elegant five-bedroom Victorian residence filled with natural light and warmth, a veranda with breathtaking views over the estate, and inviting living spaces. A heated in-ground pool, spa, double garage, heated nine-stall barn, spacious paddocks, round pen, kennel, and chicken coop complete this haven with flexible zoning, ideal for fully embracing country living. Enjoy trails, a heated indoor arena, and an outdoor riding arena !
Located in Sainte-Marguerite-du-Lac-Masson, just minutes
from Estérel, this stunning Laurentians hobby farm offers a
lifestyle where nature, elegance, and freedom come
together. Set on a vast 6.5-acre lot (subject to
subdivision), it is nestled within an enchanting landscape
of rolling green hills, wooded trails, and spectacular
panoramas that evolve with the seasons. Here, the calm is
profound, the privacy genuine, and each day begins with a
true sense of peace.
The Victorian-inspired main residence captivates with its
timeless charm and warm atmosphere. Bright and welcoming,
it features a spacious open-concept layout combining the
kitchen, living room, and dining area in a harmonious and
inviting setting. A music area, library, and distinct
living spaces encourage both lively gatherings and quiet
relaxation. The light-filled veranda becomes a true
retreat, perfect for recharging or working while enjoying
breathtaking views over the estate.
Upstairs, the primary bedroom includes a walk-in closet and
an ensuite bathroom, while two additional generously sized
bedrooms ensure comfort and privacy. The garden level
offers the possibility of a fully independent suite,
complete with a family room, equipped kitchen, dining area,
and two bedrooms, ideal for hosting family, guests, or
clients with complete autonomy.
Outdoors, the expansive, private grounds promise an
exceptional quality of life. A heated in-ground pool, spa,
and landscaped areas invite you to fully enjoy the warmer
months. Equestrian enthusiasts will appreciate the heated
nine-stall barn, electrified paddocks with water and hay &
horse shelters, an electrified round pen, as well as a
kennel and a chicken coop on a concrete slab. Every
facility has been thoughtfully designed for animal
well-being and ease of maintenance.
A rare advantage : access to an insulated and heated indoor
arena (80 x 160 ft), an outdoor arena (82 x 148 ft), and
the surrounding park trails.
The flexible zoning allows for a wide range of projects.
Both private and accessible, the estate is located near
villages, ski resorts, restaurants, and outdoor activities.
An inspiring setting where nature becomes part of your
everyday life.
* A cadastral operation will need to be carried out in
order to proceed with the subdivision of the lot. See
Centris #19839458 for the entire lot.
** The municipal assessment and taxes apply to the entire
property prior to subdivision.
Inclusions : All light fixtures, window coverings, upstairs appliances (dishwasher, refrigerator-freezer, oven, induction cooktop, washer and dryer), generator connected to the electrical panel, spa, chicken coop, two sheds (pool shed and feed shed), as well as the hay and horse shelters.
Exclusions : The seller's personal furniture and belongings, downstairs appliances (freezer, stacked washer and dryer, oven, refrigerator-freezer), the carousel, and the newer pool heat pump, as the pool already has its original electric heating system.
| Room | Dimensions | Level | Flooring |
|---|---|---|---|
| Hallway | 6.0 x 5.0 P | Ground Floor | Wood |
| Home office | 19.3 x 10.9 P | Ground Floor | Wood |
| Dining room | 19.2 x 10.7 P | Ground Floor | Wood |
| Kitchen | 13.9 x 13.4 P | Ground Floor | Ceramic tiles |
| Dinette | 10.11 x 13.4 P | Ground Floor | Ceramic tiles |
| Living room | 15.3 x 18.3 P | Ground Floor | Wood |
| Laundry room | 7.3 x 5.9 P | Ground Floor | Ceramic tiles |
| Washroom | 5.7 x 5.3 P | Ground Floor | Ceramic tiles |
| Storage | 7.7 x 5.9 P | Ground Floor | Ceramic tiles |
| Veranda | 17.3 x 10.2 P | Ground Floor | Ceramic tiles |
| Primary bedroom | 14.6 x 18.3 P | 2nd Floor | Wood |
| Walk-in closet | 4.6 x 16.11 P | 2nd Floor | Wood |
| Bathroom | 12.3 x 11.2 P | 2nd Floor | Ceramic tiles |
| Bedroom | 12.3 x 11.2 P | 2nd Floor | Wood |
| Bedroom | 8.2 x 13.3 P | 2nd Floor | Wood |
| Playroom | 15.4 x 18.4 P | RJ | Ceramic tiles |
| Family room | 17.0 x 10.8 P | RJ | Ceramic tiles |
| Bedroom | 24.8 x 13.0 P | RJ | Ceramic tiles |
| Bedroom | 7.2 x 11.8 P | RJ | Ceramic tiles |
| Bathroom | 8.2 x 3.7 P | RJ | Ceramic tiles |
| Storage | 8.7 x 5.9 P | RJ | Concrete |
| Other | 8.7 x 15.9 P | RJ | Concrete |
| Basement | 6 feet and over, Finished basement, Other, Separate entrance |
|---|---|
| Bathroom / Washroom | Adjoining to primary bedroom, Seperate shower, Whirlpool bath-tub |
| Zoning | Agricultural, Forest, Recreational and tourism, Residential, Vacationing area |
| Heating system | Air circulation |
| Proximity | Alpine skiing, ATV trail, Bicycle path, Cross-country skiing, Daycare centre, Elementary school, Golf, High school, Highway, Park - green area, Public transport, Snowmobile trail |
| Water supply | Artesian well, Surface well |
| Driveway | Asphalt, Not Paved |
| Roofing | Asphalt shingles |
| Window type | Crank handle |
| Garage | Detached, Double width or more, Heated |
| Heating energy | Electricity |
| Equipment available | Entry phone, Partially furnished, Ventilation system |
| Available services | Fire detector |
| Topography | Flat, Sloped |
| Parking | Garage, Outdoor |
| Pool | Inground |
| View | Mountain, Panoramic, Water |
| Foundation | Poured concrete |
| Sewage system | Purification field, Septic tank |
| Windows | PVC |
| Siding | Vinyl |
| Distinctive features | Waterfront, Wooded lot: hardwood trees |
| Cupboard | Wood |
| Hearth stove | Wood burning stove |