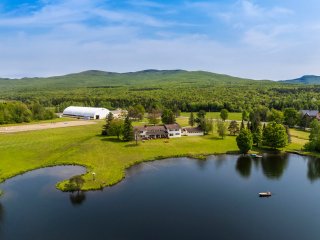 Living room
Living room 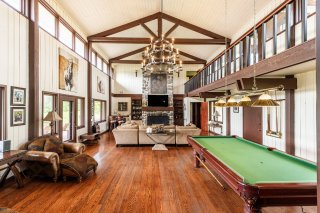 Aerial photo
Aerial photo 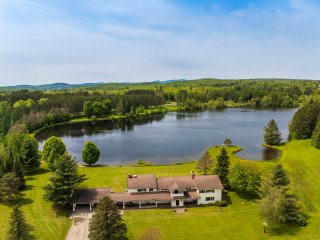 Kitchen
Kitchen 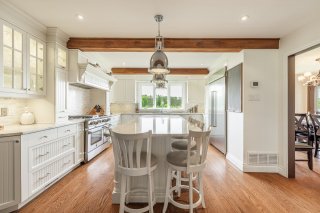 Hallway
Hallway 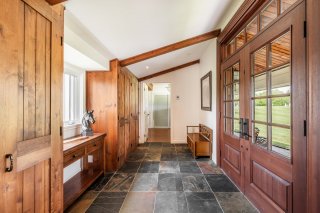 Other
Other 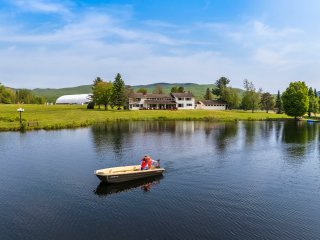 Frontage
Frontage 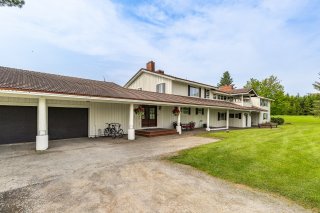 Back facade
Back facade 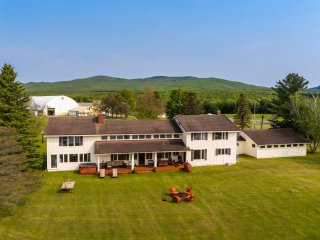 Kitchen
Kitchen 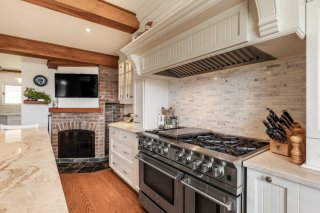 Kitchen
Kitchen 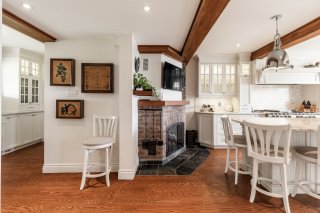 Dining room
Dining room 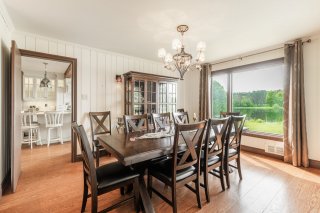 Staircase
Staircase 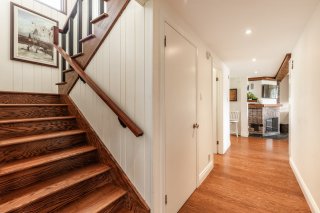 Living room
Living room 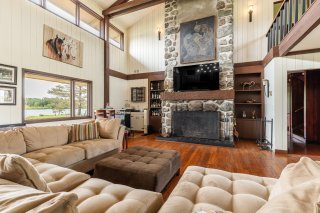 Other
Other 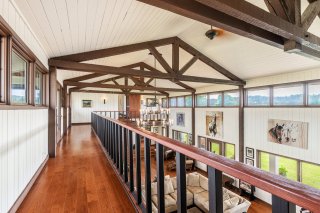 Office
Office 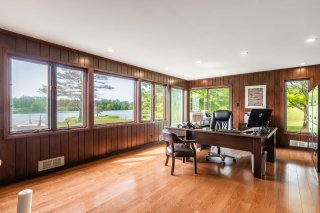 Office
Office 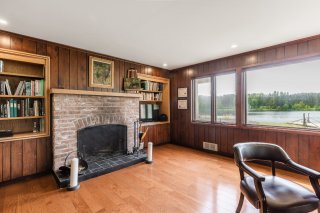 Primary bedroom
Primary bedroom 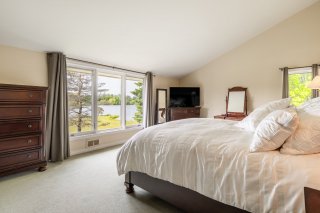 Aerial photo
Aerial photo 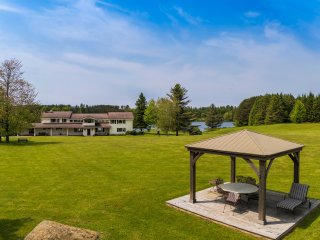 Stable
Stable 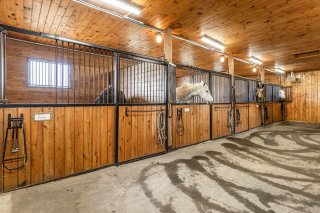 Stable
Stable 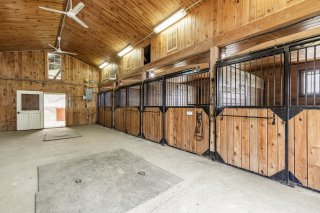 Other
Other 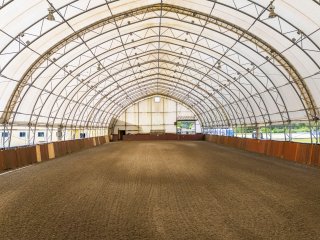 Aerial photo
Aerial photo 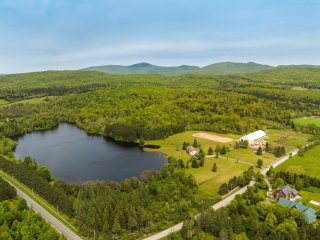 Aerial photo
Aerial photo 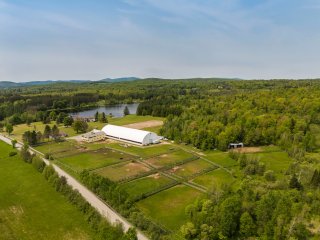 Access to a body of water
Access to a body of water 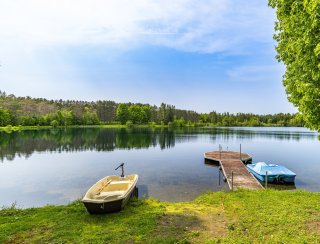 Other
Other 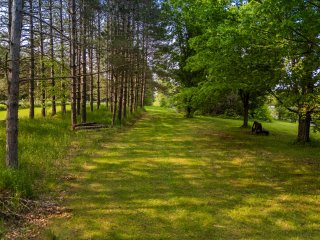 Frontage
Frontage 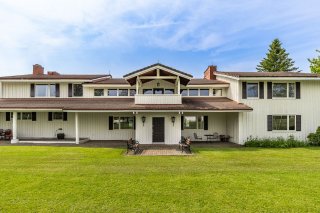 Patio
Patio 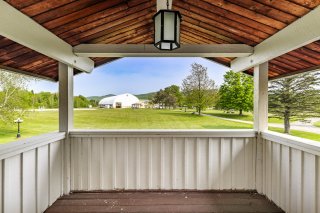 Hallway
Hallway 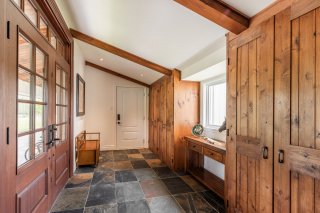 Other
Other 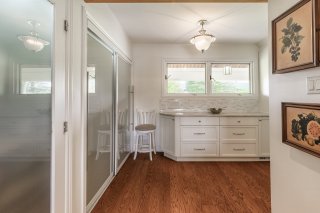 Dining room
Dining room 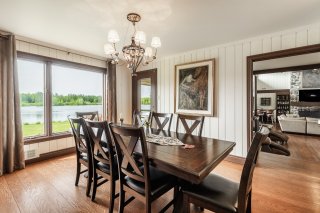 Living room
Living room 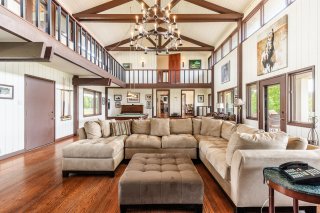 Living room
Living room 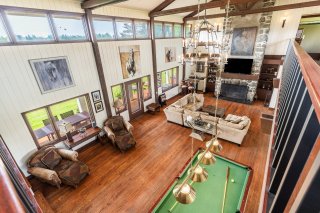 Washroom
Washroom 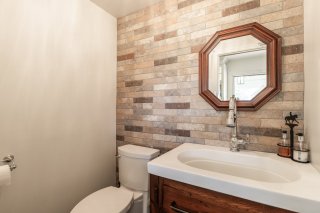 Office
Office 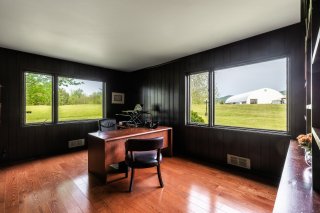 Ensuite bathroom
Ensuite bathroom 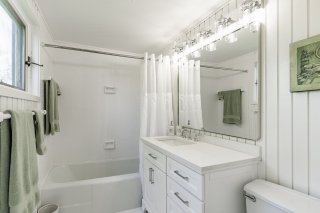 Bedroom
Bedroom 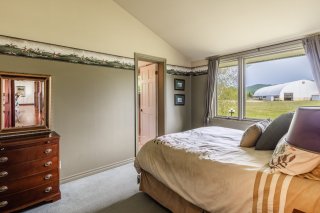 Bathroom
Bathroom 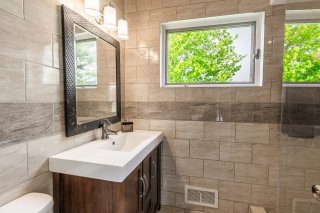 Bedroom
Bedroom 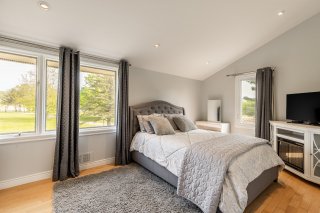 Bathroom
Bathroom 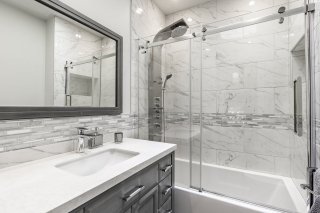 Bedroom
Bedroom 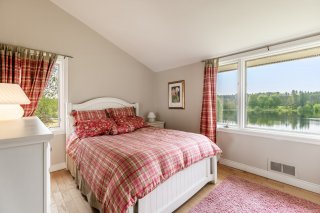 Bathroom
Bathroom 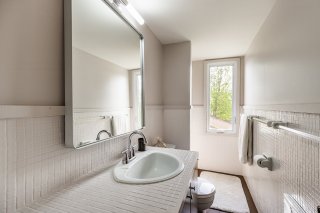 Bedroom
Bedroom 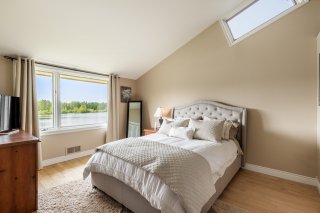 Laundry room
Laundry room 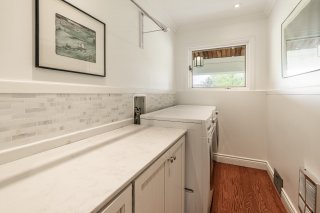 Basement
Basement 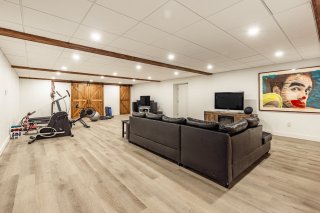 Basement
Basement 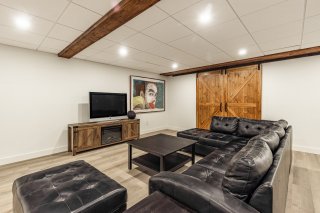 Veranda
Veranda 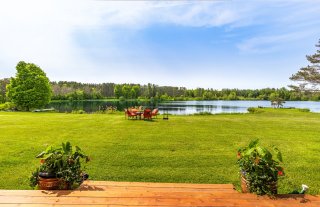 Water view
Water view 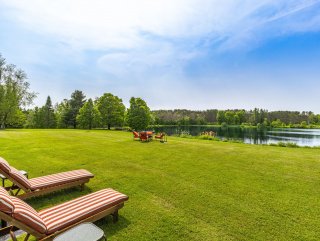 Waterfront
Waterfront 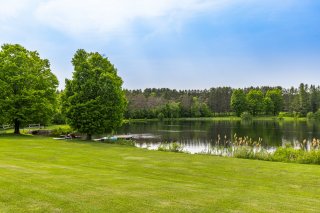 Waterfront
Waterfront 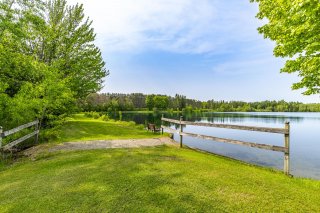 Aerial photo
Aerial photo 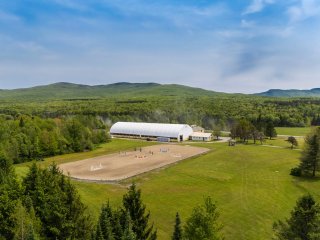 Other
Other 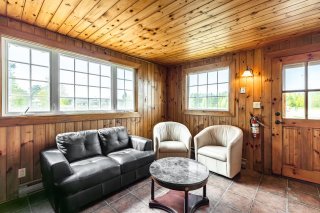 Exterior
Exterior 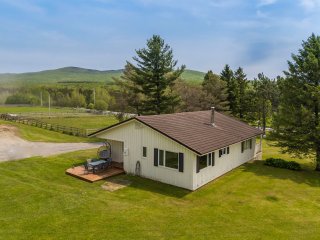 Kitchen
Kitchen 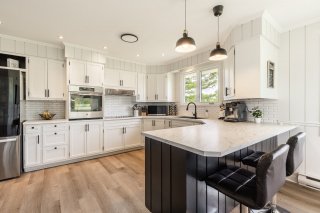 Dining room
Dining room 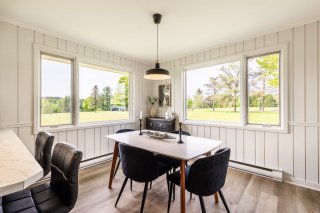 Corridor
Corridor 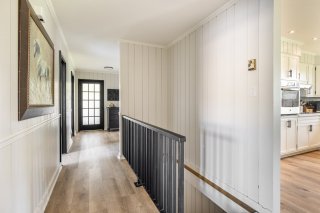 Living room
Living room 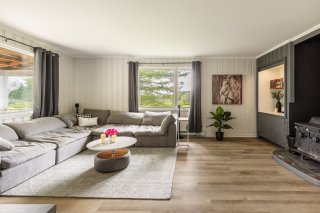 Other
Other 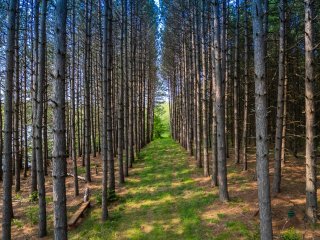 Other
Other 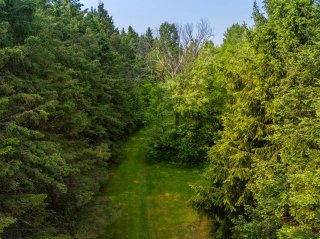 Other
Other 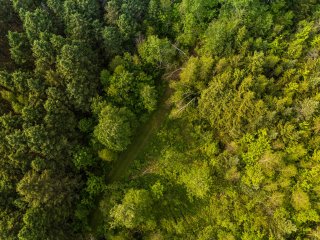 Aerial photo
Aerial photo 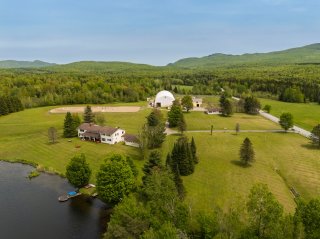 Aerial photo
Aerial photo 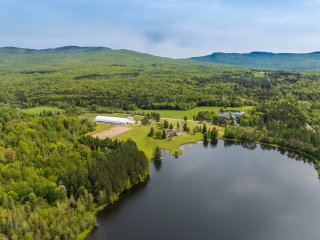 Aerial photo
Aerial photo 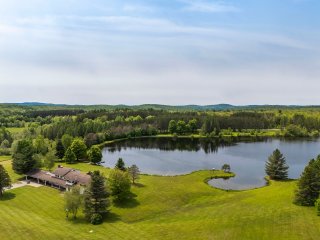 Other
Other 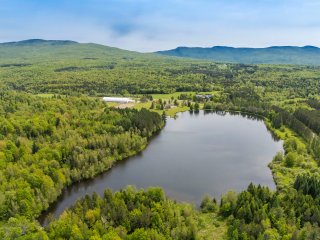 Other
Other 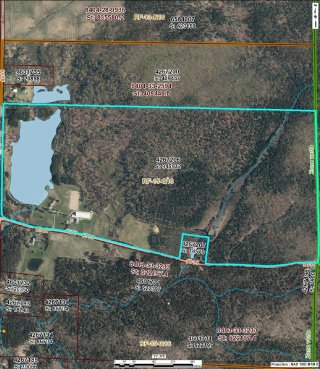
Just 1 hour and 15 minutes from Montreal, in the heart of the enchanting landscapes of the Eastern Townships, lies a remarkable 235-acre estate in Knowlton. This exceptional property offers an ideal combination of professional-grade equestrian facilities, a refined main residence, a secondary residence for staff or guests, a large private lake, extensive nature trails, and a spectacular natural setting. Whether you're pursuing an equestrian project or simply seeking a lifestyle in harmony with nature, this estate offers the perfect balance of elegance, tranquility, and wide open spaces.
Exclusive Equestrian Estate in the Eastern Townships - 235
Acres of Tranquility and Splendor
A dream destination for horseback riding enthusiasts,
nature lovers, and those who crave space and freedom. Just
1 hour and 15 minutes from Montreal, this exceptional
property welcomes you to Knowlton, one of Quebec's most
beautiful villages--an idyllic setting where prestige,
comfort, and liberty come together.
High-end equestrian facilities designed to meet the needs
of the most discerning riders :
- 2 heated and ventilated stables with humidity-controlled
air exchangers
- 11 stalls measuring 10' x 12', each with a window and
rubber mat flooring
- Indoor hot-water wash stall for horses
- Cozy lounge with kitchenette
- Individual lockers, laundry room, surveillance cameras
- Space for tack, trunks, gear, and more
- 14 grass paddocks
- Indoor arena 215' x 70'
- Outdoor arena 275' x 120', both with lake-fed automatic
watering systems
- Large parking area
A Grand 235-Acre Estate :
- 38 developed acres : residences, stables, arenas, garage,
workshop
- 197 wooded acres with over 20 km of trails for hiking,
horseback riding, cross-country skiing, snowshoeing, etc.
- Private lake for swimming, fishing, canoeing, or rowing
Elegant and Inviting Primary Residence :
- Unique architecture with cathedral ceiling, exposed
beams, and stone fireplace
- Spacious, light-filled living room with bar, billiard
area, and lake view
- Chef's kitchen with central island, high-end appliances,
fireplace, and water view
- 5 bedrooms, including 3 with lake views
- Two ideal home offices-one with fireplace and lake view
- Mudroom, laundry room with laundry chute, ample storage
- Finished basement
Located in Knowlton, this estate enjoys a prime location
and access to a variety of activities :
- Brome-Missisquoi Wine Route : 25 vineyards along 160 km
of scenic landscapes, tastings, and local products
- Renowned ski resorts : Bromont, Mont Sutton, Owl's Head,
Mont-Orford
- Cultural and outdoor activities : Théâtre Lac-Brome,
historical museum, antique shops, art galleries, hiking
trails, golf
- Local events : Brome Fair, Tour des Arts, festivals
celebrating culture and gastronomy
Imagine living here, surrounded by your horses, majestic
forests, and breathtaking landscapes.
A peaceful haven for nature lovers and passionate riders. A
turnkey estate where freedom, elegance, and serenity come
to life.
This extraordinary property awaits you.
* An allocation will be made to determine the portion
subject to applicable taxes.
Inclusions : See additional documents.
Exclusions : Personal objects and furniture.
| Room | Dimensions | Level | Flooring |
|---|---|---|---|
| Hallway | 19 x 6.8 P | Ground Floor | Slate |
| Washroom | 4 x 5.5 P | Ground Floor | Slate |
| Kitchen | 14 x 31.7 P | Ground Floor | Wood |
| Dining room | 12.1 x 16.8 P | Ground Floor | Wood |
| Laundry room | 11 x 11.8 P | Ground Floor | |
| Living room | 23.5 x 42.5 P | Ground Floor | Wood |
| Home office | 12 x 16 P | Ground Floor | Wood |
| Washroom | 4 x 5.9 P | Ground Floor | Ceramic tiles |
| Home office | 14.6 x 21 P | Ground Floor | Wood |
| Primary bedroom | 14.5 x 20.6 P | 2nd Floor | Carpet |
| Bathroom | 5.5 x 8.7 P | 2nd Floor | Ceramic tiles |
| Bedroom | 10 x 14 P | 2nd Floor | Carpet |
| Bathroom | 5.3 x 7.5 P | 2nd Floor | Ceramic tiles |
| Bedroom | 10.2 x 17.5 P | 2nd Floor | Wood |
| Bathroom | 5.8 x 6.3 P | 2nd Floor | Ceramic tiles |
| Bedroom | 11 x 14 P | 2nd Floor | Wood |
| Bathroom | 3.9 x 9.5 P | 2nd Floor | Ceramic tiles |
| Bedroom | 10.7 x 12.7 P | 2nd Floor | Wood |
| Basement | 6 feet and over, Finished basement |
|---|---|
| Bathroom / Washroom | Adjoining to primary bedroom |
| Zoning | Agricultural, Residential |
| Heating system | Air circulation |
| Equipment available | Alarm system, Central heat pump, Central vacuum cleaner system installation, Electric garage door, Level 2 charging station, Ventilation system, Water softener |
| Proximity | Alpine skiing, ATV trail, Bicycle path, Cross-country skiing, Daycare centre, Elementary school, Golf, High school, Highway, Hospital, Park - green area, Snowmobile trail |
| Water supply | Artesian well |
| Garage | Attached, Double width or more, Other |
| Window type | Crank handle |
| Heating energy | Electricity, Heating oil |
| Landscaping | Fenced |
| Available services | Fire detector |
| Topography | Flat, Sloped |
| Parking | Garage |
| View | Mountain, Panoramic, Water |
| Distinctive features | Navigable, No neighbours in the back, Street corner, Water access, Waterfront, Wooded lot: hardwood trees |
| Driveway | Not Paved |
| Foundation | Poured concrete |
| Sewage system | Purification field, Septic tank |
| Windows | PVC, Wood |
| Hearth stove | Wood fireplace |